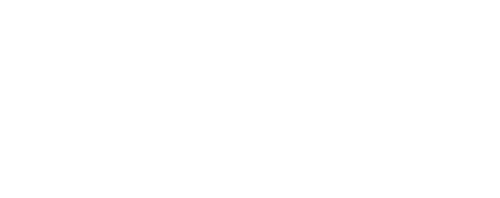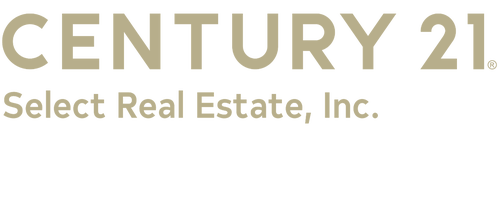


Listing Courtesy of: Fresno Association of Realtors / Century 21 Select Real Estate, Inc. / Rick Jackson
50411 China Creek Way Oakhurst, CA 93644
Active (26 Days)
$1,299,000
MLS #:
633760
633760
Lot Size
14.14 acres
14.14 acres
Type
Single-Family Home
Single-Family Home
Year Built
1989
1989
School District
Bass Lake Joint Unio
Bass Lake Joint Unio
County
Madera County
Madera County
Listed By
Rick Jackson, DRE #01718285 CA, Century 21 Select Real Estate, Inc.
Source
Fresno Association of Realtors
Last checked Aug 10 2025 at 7:35 PM GMT+0000
Fresno Association of Realtors
Last checked Aug 10 2025 at 7:35 PM GMT+0000
Bathroom Details
Interior Features
- Interior Features: Isolated Bedroom
- Interior Features: Built-In Features
- Interior Features: Central Vacuum
- Window Features: Double Pane Windows
- Window Features: Skylight(s)
Property Features
- Fireplace: 1
Heating and Cooling
- Central Heat & Cool
Exterior Features
- Roof: Composition
Utility Information
- Utilities: Public Utilities, Propane
- Sewer: On
Parking
- Potential Rv Parking
- Carport
- Open
- Work/Shop Area
- Circular Driveway
Stories
- Multi/Split
Living Area
- 5,292 sqft
Location
Estimated Monthly Mortgage Payment
*Based on Fixed Interest Rate withe a 30 year term, principal and interest only
Listing price
Down payment
%
Interest rate
%Mortgage calculator estimates are provided by C21 Select Real Estate, Inc. and are intended for information use only. Your payments may be higher or lower and all loans are subject to credit approval.
Disclaimer: Based on information from the Fresno Association of Realtors, as of 8/10/25. All data, including all measurements and calculations of area, is obtained from various sources and has not been, and will not be, verified by broker or MLS. All information should be independently reviewed and verified for accuracy. Properties may or may not be listed by the office/agent presenting the information.




Description